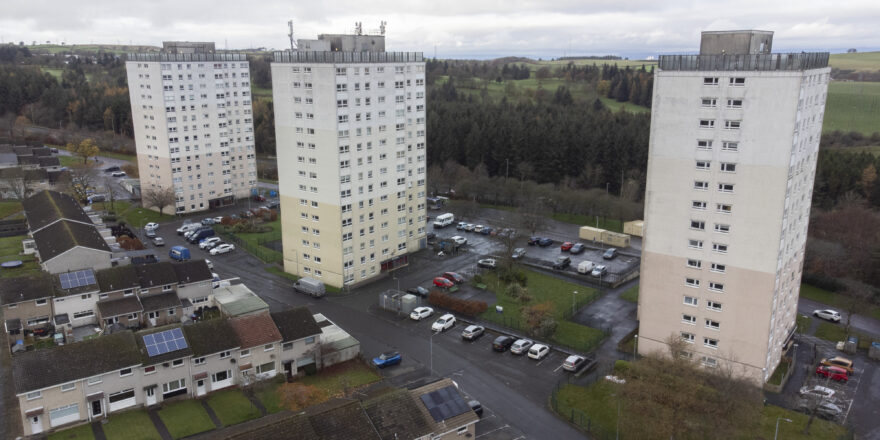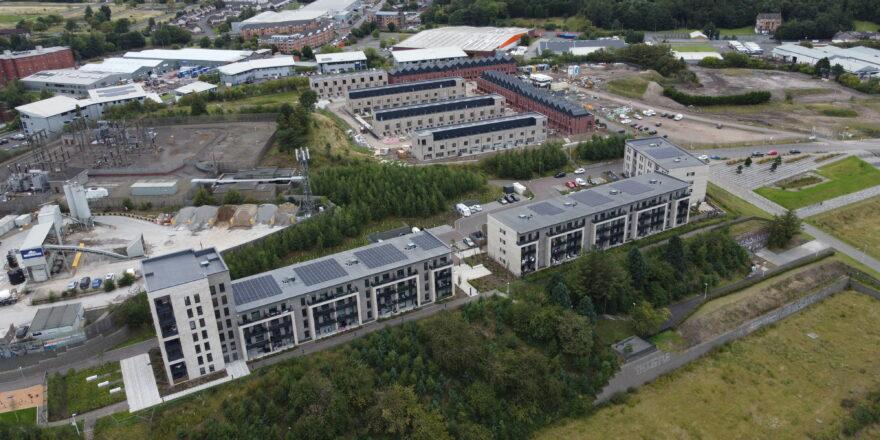APPLETON TOWER, EDINBURGH
Appleton Tower is located between Potterrow, Crichton Street and Windmill Street forming a landmark building in the University of Edinburgh Central Area Campus.
Constructed in the 1960s as a key part of the George Square Masterplan, the building provides teaching facilities for students studying in the field of science and technology.
Upon assessment in 2008, it was deemed that the building’s façade was ageing and failing in its performance. As such, the University commissioned CCG Specialist Building Services (SBS) to perform extensive upgrade works covering the replacement of the failing façade in order to extend the life and visual performance of the building as well as improving environmental performance achieved by a combination of vertical and horizontal louvres integrated with enhanced EWI.
The University also deemed access arrangements to the building as being inadequate, especially for those with disabilities. As such, CCG SBS was tasked to perform the reconfiguration of a new, fully accessible main entrance and integrate an improved layout for the ground floor including the addition of office space.
The building’s roof enclosure was also re-designed which, prior to being upgraded, was used as a redundant plant room. A reconfiguration of the space and the construction of a viewing platform offers views across the city of Edinburgh.
Further internal adaptions including the upgrading of teaching facilities across five stories with improved work and meeting spaces, data systems, amongst other services, being installed as a means of enhancing the learning environment for both faculty and staff.
CCG’s in-house flooring division, Hampton & Steel, provided an extensive range of flooring upgrades including:
- Forbo Safety Vinyl
- CFS Carpet Tiles
- Milliken Carpet Tiles
- Gradus Nosings
- Emco Entrance Matting
Client:
University of Edinburgh
Contract Value:
£12 million
Awards:
RICS 2018 ‘Design Through Innovation’









