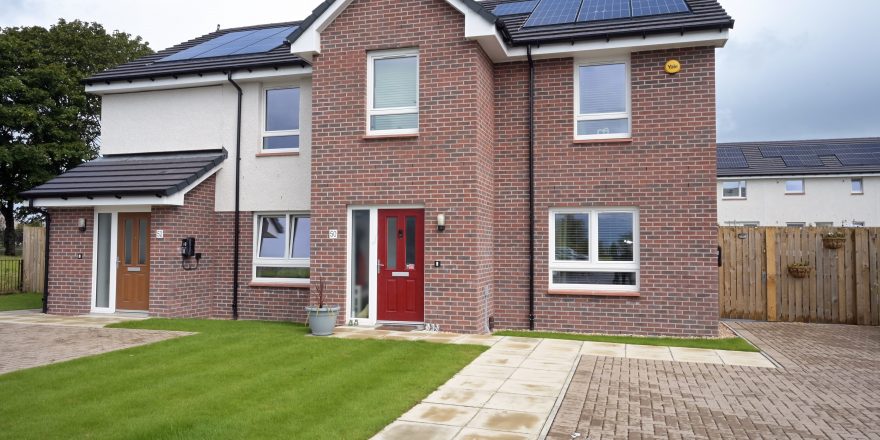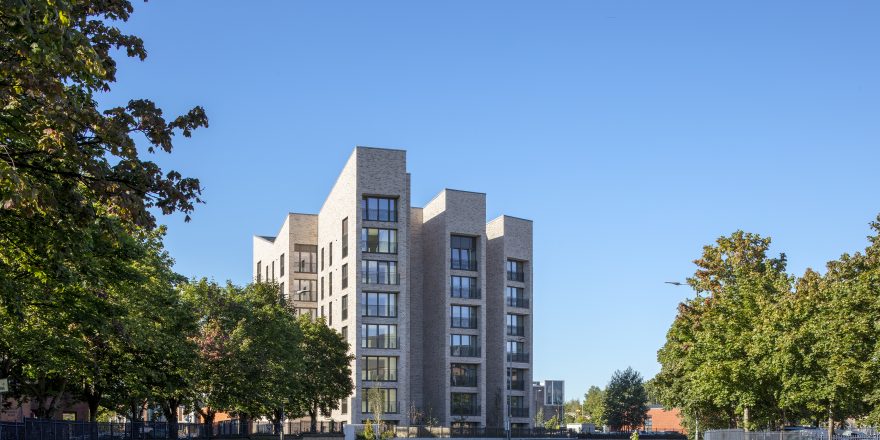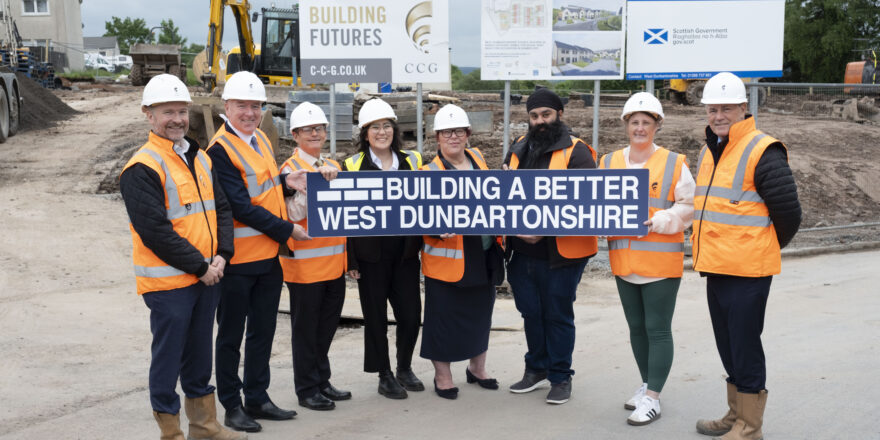CARTCRAIGS ROAD, GLASGOW
The Cartcraigs high-rise project is a prominent, 17-storey apartment block located in Pollokshaws in the southside of Glasgow.
The tower block was originally built in the 1960’s with a grey cladding finish but due to decades
of inclement Scottish weather, the building was weather-beaten, tired and dated. Furthermore, as the building was not up to modern standards, residents faced having highly inefficient properties that more often than not forced them into fuel poverty as a result of drastically high fuel bills.
Working on behalf of Wheatley Homes Glasgow, CCG worked with K Systems alongside MAST Architects to undertake an extensive upgrade of the exterior of the building as well as significant improvements to the fabric in order to improve thermal performance.
The original façade incorporated a 25mm cavity with reinforced concrete inner leaf-shaped panels, which could be seen beneath the then grey façade panelling. The client had requested a clean, crisp, and smooth finish that would also comply with Scottish Fire Regulations. An advanced EWI system was utilised with 160mm non-combustible mineral wool insulation in order to comply with the 0.18 (W/m2K) U-value requirement. The solution was installed alongside the replacement of windows and further aids and adaptions which, when combined with the improved insulation standard, has helped to reduce heat loss for tenants whilst extending the lifecycle of the block for years to come.
Client:
Wheatley Homes Glasgow
Awards:
INCA High-Rise Refurbishment (render / traditional finish) Award 2022









