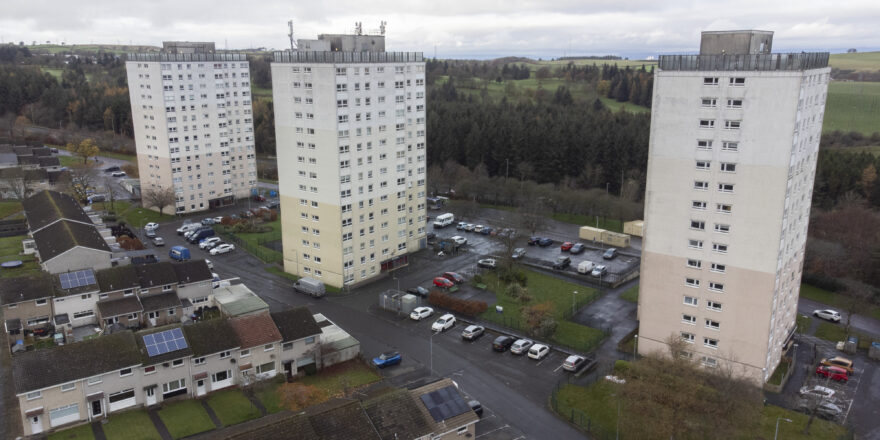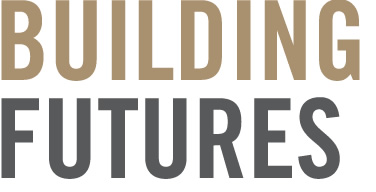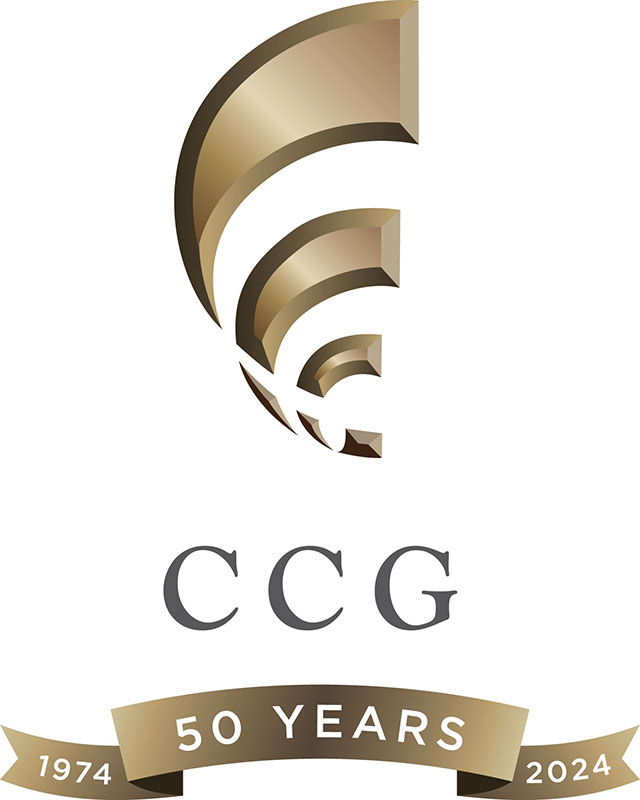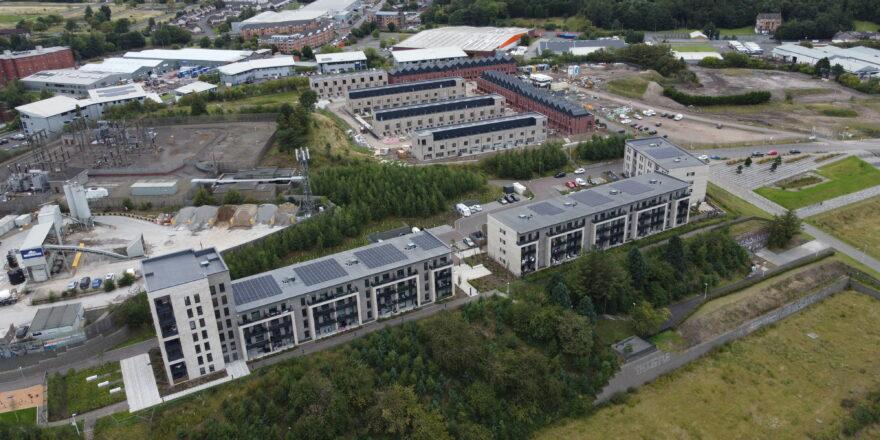THISTLE FOUNDATION, EDINBURGH
Located in Craigmillar, Edinburgh, The Thistle Foundation is a charitable organisation that offers support services to people with long term health conditions and disabilities.
Constructed upon the site of the former Tudbsery Centre. the defining characteristics of the building were to improve on the charity’s previous premises including a more welcoming and comfortable environment, increased space for both public and private use and improved facilities for staff.
The layout of the building has been designed to maximise its ability to cater to the local community and those who come to visit, taking into consideration ease of circulation within a highly legible plan. Upon entry, you are welcomed into a stunning central ‘lounge’ area that is encapsulated by a double-height ‘Hub’ space that offers rooms for consultation, training and office accommodation. Activity zones are also included with the provision of gym space complete with specialist equipment as well as increased outdoor space to support outdoor classes and activities.
Through extensive use of timber cladding, both inside and out, the project offers a warm and inviting environment for a diverse range of visitors to the building, many of whom suffer from anxiety-related conditions. Crafting a non-institutional and friendly presence was instrumental in ensuring that the built environment did not compound these and that the design of the Centre remained completely aligned to the core ethos of the Charity.
With the public-access facilities all situated at ground level, the office accommodation occupies the upper floor of the building, offering staff a degree of privacy, whilst still maintaining connectedness, through the introduction of full height screens overlooking the central double-height space. Punctuating the open-plan office space, honeycombed acrylic panels have been utilised to form ‘quiet pods’ – spaces in which more sensitive discussions and phone calls can take place – introducing concentrated blocks of colour, aligned to the core branding of the organisation.
Client:
The Thistle Foundation
Contract Value:
£3 million
Awards:
- Edinburgh Architectural Awards 2017: ‘Wood Award’
- RIAS 2017
- RICS 2017 for Community Beneift









