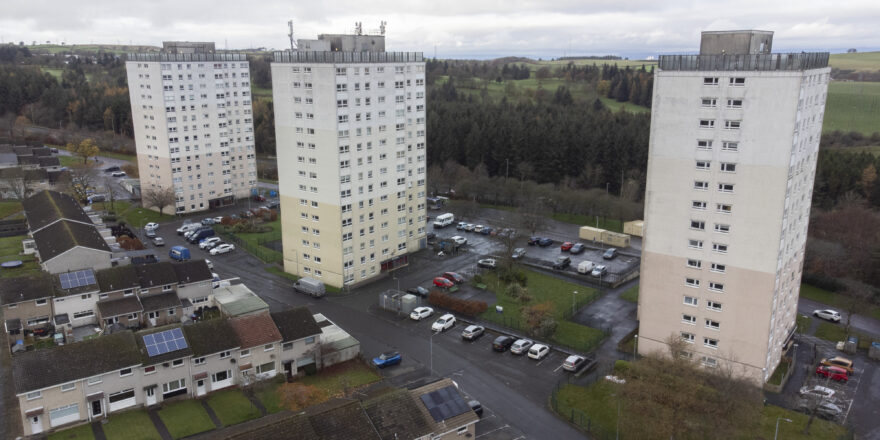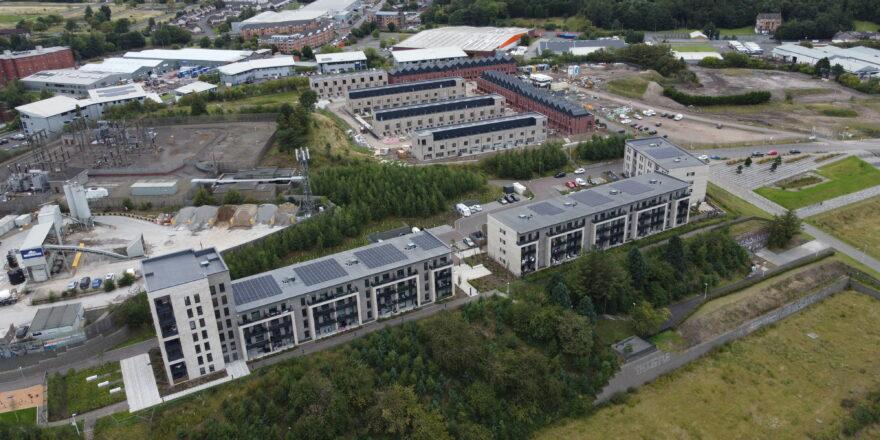TORONTO PRIMARY SCHOOL, LIVINGSTON
As part of West Lothian Council’s ambitious schools’ upgrade programme, Toronto Primary School in Livingston received a purpose-built extension as well as various upgrades within the existing school building.
Designed by Collective Architecture, the extension comprises a monolithic textured precast concrete Games Hall complete with high-performance flooring and gymnastic appliances with the increase in floor space also allowing the school to utilise the hall for public meetings and school shows.
The textured concrete band is punctured only at high level by way of a sandblasted pattern across Reglit apertures, conveying the pattern of the surrounding tree-lined roadside. The concrete wraps the entire base of the extension, except for the new main entrance to the school, which is over-clad in Vitreous Enamel, signifying the school’s branding colour.
Refurbishment works extended to the existing school building with the reconfiguration of the main entrance and corridors/ pedestrian walkways with the widening of the internal environment – as well as the creation of a new main entrance – promoting improved facilities for disability access.
For staff, new office space was also provided whilst enhancements were made to the building fabric including the upgrade of the school roof and the installation of new insulation to each of the classrooms to improve thermal performance.
Extensive external landscaping and a re-routed vehicular and pedestrian entrance, provide a fully accessible new school entrance, which acts as the heart of the new development. The project also features an external lighting scheme to further enhance the pedestrian spaces and display boldly display the development during the evening.
CCG commenced works in January 2016 completing the project in December of the same year.
Client:
West Lothian Council
Contract Value:
£1.8 million









