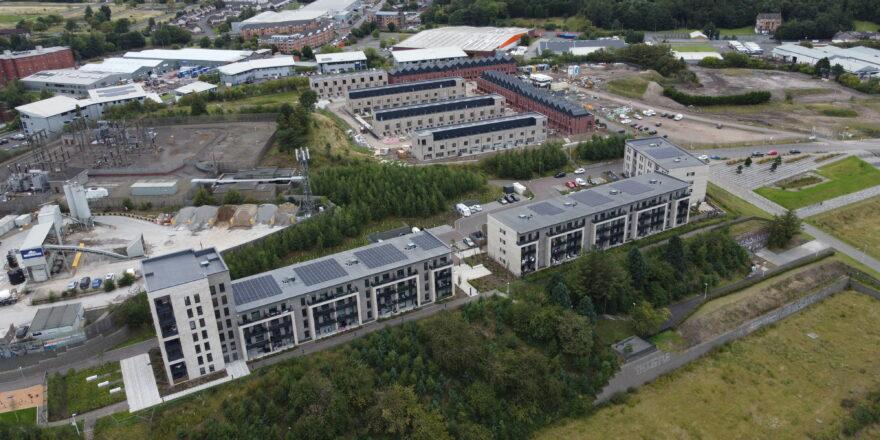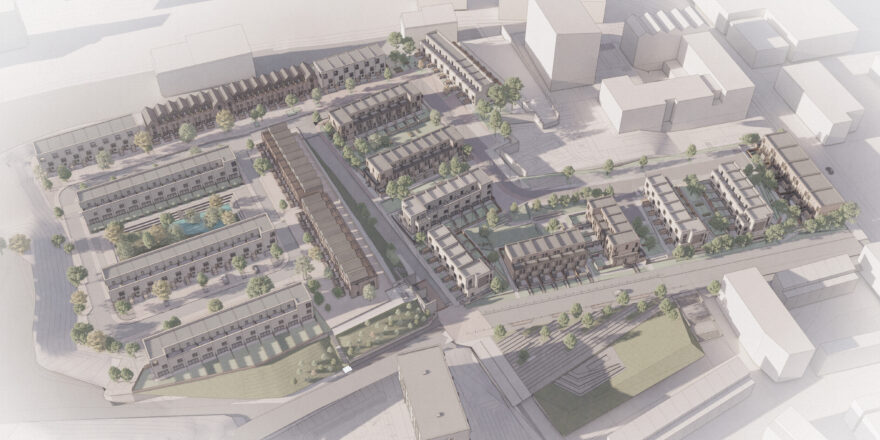PITLOCHRY DAM AND VISITOR CENTRE, PERTHSHIRE
The Pitlochry Dam Visitor Centre is situated in a picturesque location overlooking the A-Listed Port-Na-Craig hydroelectric dam in Perthshire.
Replacing the visitor centre that was formerly housed within the dam itself, the new building is a contemporary alternative that takes advantage of the stunning surroundings, with views reaching as far as Loch Faskally, to create a bespoke centre that informs the public about the history, present and future of the dam.
The previous building, seen via the orange door in the photograph, is now a Corporate Archive Centre for SSE. It was of a view that the building was not fit for purpose as regards its functionality in accepting large numbers of visitors. The new centre has sought to eradicate these issues offering a user-friendly experience firmly at the focus of its design and layout.
The building from all angles takes influence from the surroundings and whilst its form is modern, its place in the hillside does not feel out of place. To assist with this three different textures of the same concrete panel material gives it a subtle variation in the same colour to the exterior cladding, with the trees helping to frame it in the landscape. This is personified further by the entrance that leads into a well-designed walkthrough experience, retail space and a cafe.
The centrepiece for the building is the 8m cantilever out into the hillside. Designed to further encapsulate the views across the dam, there are four metres of concrete which are filled with hard-core to ensure the building is physically connected to the material deep in the hillside providing a secure footing and providing a strong foundation for the cantilever. This cantilever is actually a carefully designed element of the building as it utilises a large amount of glazing in order to further enhance views and reduce the impact on the local surroundings. Visitors also have the ability to walk underneath via a carefully constructed walkway.
CCG commenced works in November 2015 completing the project in December 2016.
Client:
SSE
Contract Value:
£3 million










