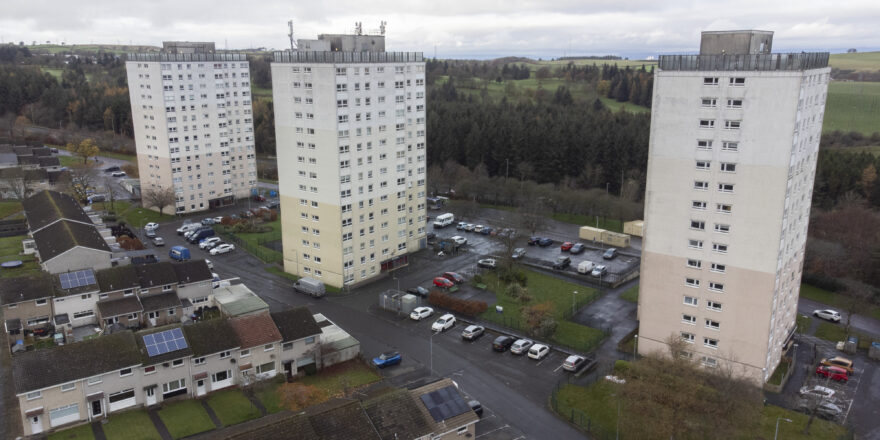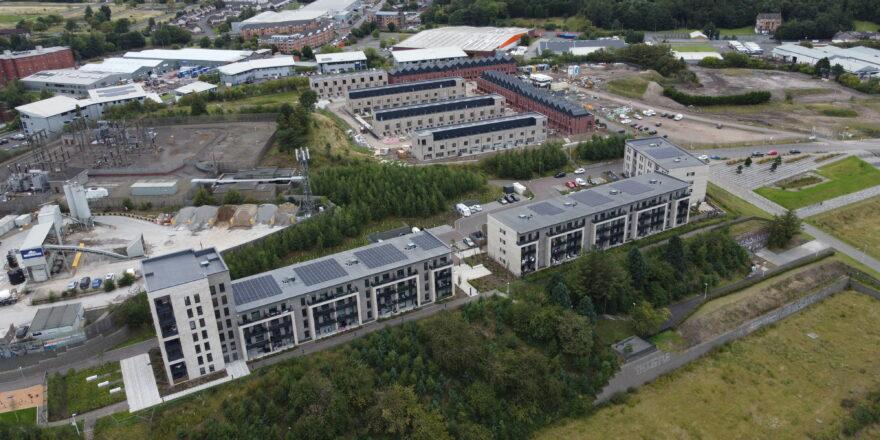DOUGRIE DRIVE, CASTLEMILK
Dougrie Drive is located in the town of Castlemilk and is an awad-winning development of 130 affordable homes.
Delivered on behalf of GHA, a member of the Wheatley group, the masterplan consists of three main building types including a large courtyard amenity block, especially designed for the elderly, traditional terraced and semi-detached housing and cottage flats, all grouped around public, semi-private and private amenity and green-spaces.
This design creates a highly permeable environment, punctuated by ample light and fresh air, and allows for spectacular views of the city and Campsie Fells beyond, afforded by the site’s high vantage point. At the same time, the clusters provide a sheltered environment in this exposed locale. The varied building types and broken street frontage create a rich layering of external spaces at a number of scales, accommodating private relaxation, household duties, communal activities and neighbourhood interaction. Abundant greenery connects these spaces to each other and to the adjacent network of Castlemilk Park and Woodland.
CCG constructed the homes entirely using the ‘iQ’ Timber System with the entire development completed wind and watertight in just 32 weeks. The system and speed of construction also afforded signficant site-based advantages with the impact of only one, one-way access road leading to the site minimised by fewer traffic movements required when compared to similar forms of construction
Dougrie Drive received an EcoHomes ‘Very Good’ Rating for sustainable construction practices and dwelling energy performance..
Working in partnership with GHA and the Wheatley Group, through the use of the Wheatley Pledge, CCG was able to provide an array of community benefit initiatives as a direct result of the project. This included the provision of five full-time jobs (including three from Castlemilk postcodes) and five trade apprenticeships.
Client:
GHA
Contract Value:
£13.4 million
Awards:
- Scottish Home Awards Large Affordable Housing Project of the Year 2018
- Herald Property Awards Development of the Year 2018
- CIH Scotland Excellence in Affordable Housing 2018









