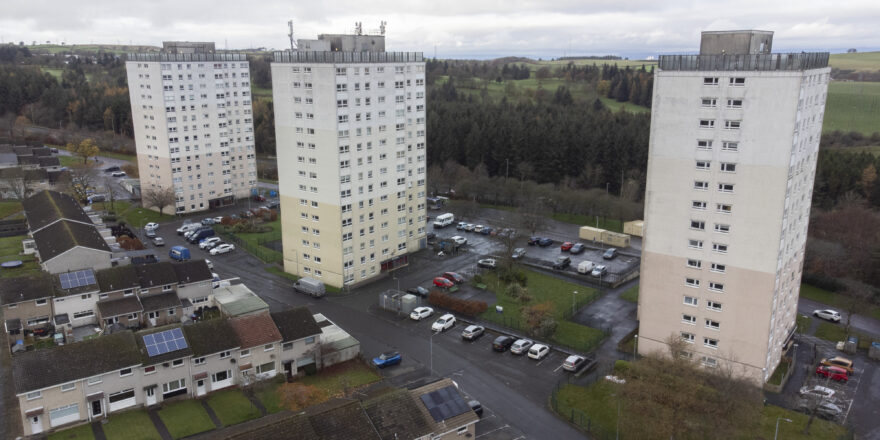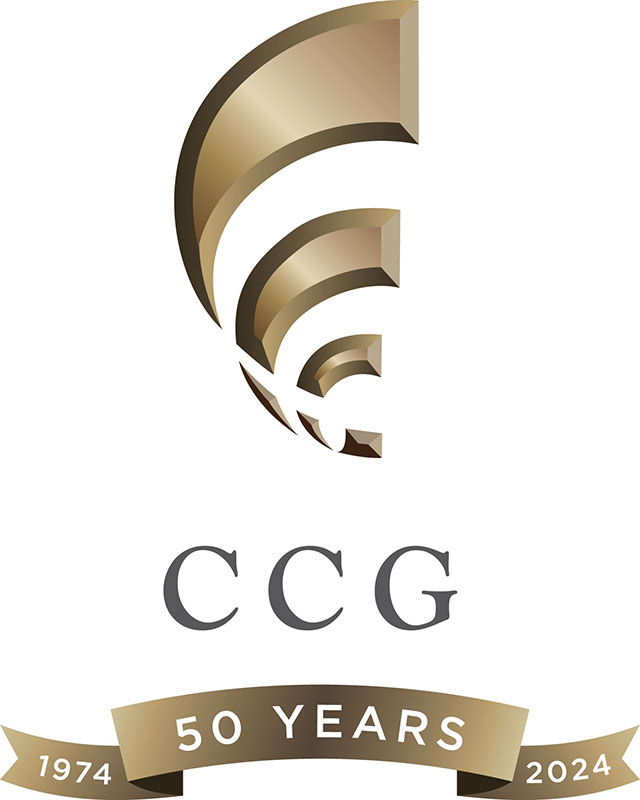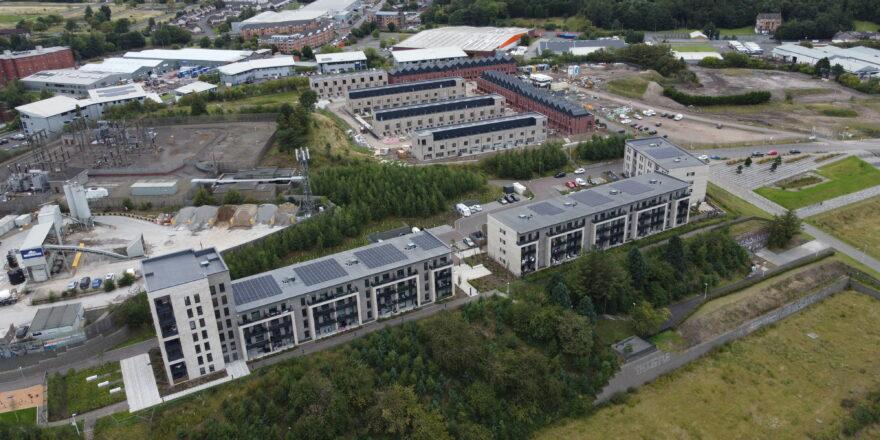NEWFIELD SQUARE, GLASGOW
Newfield Square forms part of the major, housing-led regeneration of Nitshill, a district of Glasgow located southwest of the city centre.
Formerly a brownfield site, the development lay vacant for over 15 years following the clearance of dilapidated tenement stock that has now made way for various housing schemes that have formed part of the Nitshill regeneration. At Newfield Square, one of the largest individual projects, 178, highly-energy efficient homes, in a mix of one-five-bedroom house types, were created and made available in a variety of tenures (social, mid-market rent and shared equity sale).
Designed by MAST Architects and delivered by CCG on behalf of Sanctuary Homes, the philosophy of the masterplan was concentrated around a central open space that offers high-quality public realm and amenity spaces as well as through routes across the development to support wider community integration and connectivity with adjacent developments.
All of the homes were constructed using the CCG ‘iQ’ Timber System which delivers enhanced energy efficiency credentials as a result of improved fabric performance. However, a series of ‘pilot plots’ were delivered to an enhanced performance standard as part of an analysis into the future of housebuilding within the Glasgow regional area.
Undertaken as part of a study for Glasgow City Council (in partnership with Carbon Futures and the Glasgow School of Art), five blocks of two-bedroom, semi-detached houses were configured to have increasing standards of sustainability and efficiency. They included:
- Type A1 – “The Benchmark House” (Silver Aspects 1 – 8)
- Type A2 – “The Simple House” (Gold Aspect 1/Silver Aspects 2 – 8)
- Type A3 – “The Renewable House” (Gold Aspects 1 – 8)
- Type A4 – “The Platinum House” (Platinum Aspect 1/Silver Aspects 2 – 8)
- Type A5 – “The Passive House” (Certified Passivhaus Standard)
Glasgow City Council has commissioned post-completion monitoring over a period of years to establish the benefits of each pilot model in terms of resident comfort, ease of operation, and the true reduction in fuel bills.
Newfield Square was officially completed in 2019.
Client:
Sanctuary Homes
Contract Value:
£19m









