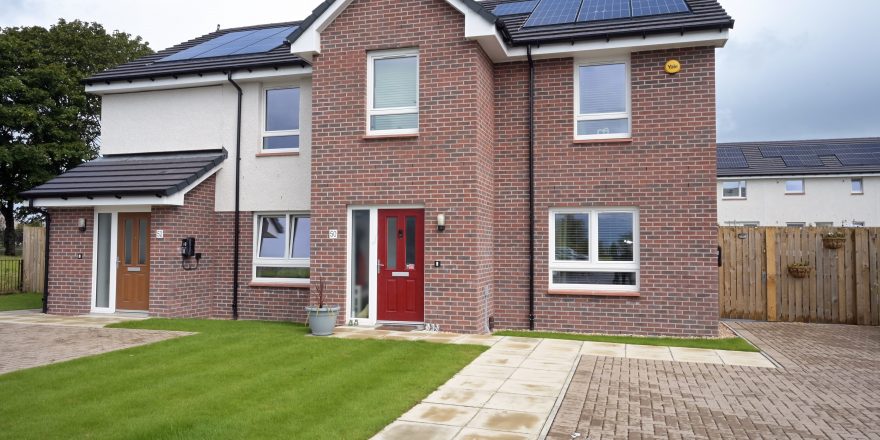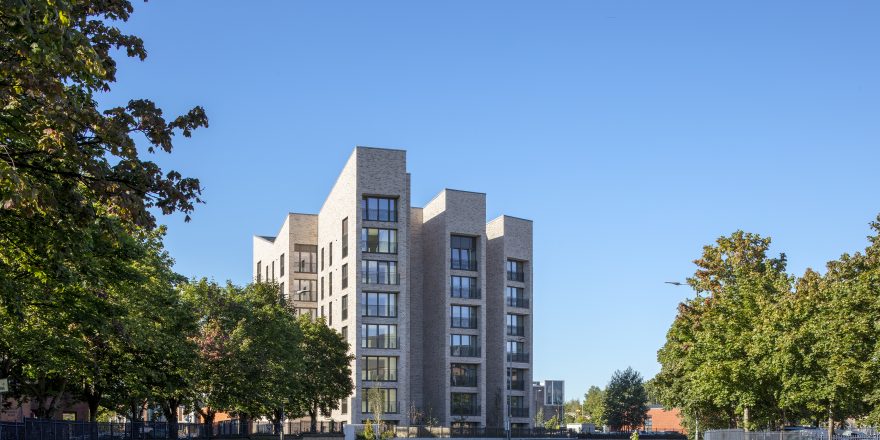ORWELL TERRACE, EDINBURGH
Orwell Terrace is a student housing development comprising 237 beds located in the city centre of Edinburgh.
Delivered on behalf of Edinburgh Napier University, the development is located in the Dalry area of the city centre which, prior to construction, was home to industrial premises which was demolished by CCG upon site start in April 2015.
The design seeks to complete the rear of the Orwell Terrace courtyard, an area that is largely flanked by four-storey housing, however, rather than replicating the existing typology, Orwell Terrace consists of three blocks reaching four storeys to the northeast, and to the southeast, a seven storey rotunda establishes a distinctive presence onto the more open aspect of Dalry Park. To the west, a four-storey L-shaped block helps mask the rear of the adjacent Lidl supermarket offering a pleasant urban alternative to the poor semi-industrial aspect.
The student residences are arranged in the form of dual aspect flats – typically in clusters of 4-9 bedrooms with en-suite shower rooms and a shared living room/kitchen for each flat. All blocks are also fitted with lift access. Block A contains two flats on each level with kitchen/dining spaces in the north-east and south-west corners whilst Block B houses 3-4 flats on each level with kitchens situated on the street elevation at the north and south corners. Block C, the seven-storey rotunda is based on one flat per floor accessed by a main core.
To maximise the design at site level, CCG utilised a mix of traditional and modern methods of construction with the ‘iQ’ Timber System used entirely across Blocks A and B whilst Block C was constructed using a masonry base used for the ground and first floors with the timber system used for the additional storeys.
Each block was integrated with the CCG Manufacturing internal, common and close-entry door sets.
CCG completed the Orwell Terrace in September 2016.
Client:
Edinburgh Napier University
Contract Value:
£10 million









