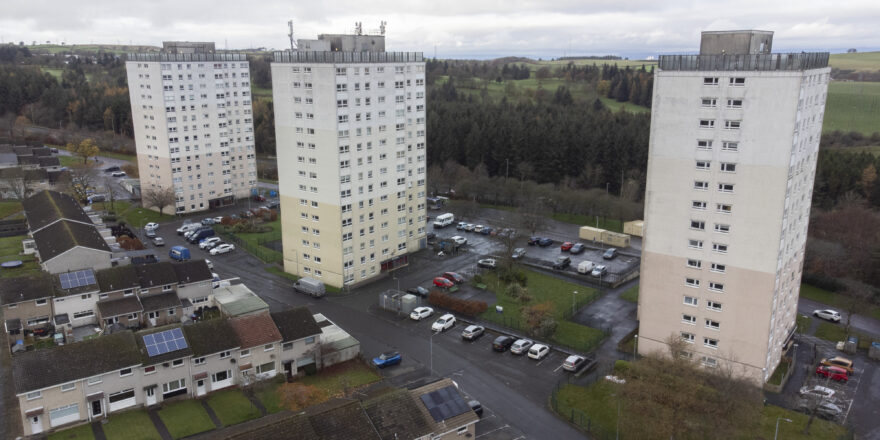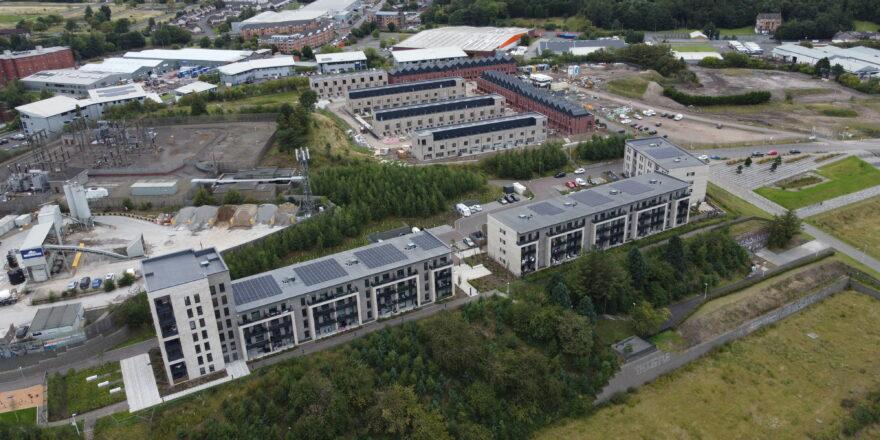RONALD MCDONALD HOUSE, GLASGOW
The Ronald McDonald House Charity building is located on the campus of the Southern General Hospital in Govan, Glasgow, and is a bespoke facility designed to allow the charity to offer an enhanced, dedicated service to families with sick children.
Formerly based at the Yorkhill Children’s Hospital, Ronald McDonald House was pragmatic about what was required for the new building, requiring an enhanced living experience with the calming familiarity of the former building. CCG, working with architects Keppie Design, worked closely to conceive a much larger building with a methodical approach to spatial design that offered more bedrooms, more facilities and (a new feature for the Charity) outdoor visual and amenity space.
Govan is renowned for its shipbuilding history with its influence heavy on the design of the building with a series of vernacular white brick forms, interconnected by green-roofed, white concrete porticos, in turn creating an industrial silhouette that is complemented by the dramatic projecting windows that cantilever out from the elevations
Semi-enclosed courtyards also allow residents to enjoy visual and physical amenity space without feeling the effects of the busy main road or the otherwise institutional context of the hospital campus.
The internal layout has been designed with human ergonomics in mind, especially in the bedroom & kitchen areas where window pods offer a desirable small space to read, relax or reflect. A library and children’s play area also offer youngsters to socialise within a comfortable, controlled environment.
A mix of timber frame and steel frame was used for the construction with the ‘iQ’ Timber System being utilised for the main structure of the building with a hybrid timber/ steel structure used to compensate for the more complicated elements of the roof design. CCG Manufacturing also designed and supplied internal and common door sets whilst all flooring was also supplied via CCG’s in-house services.
Ronald McDonald House officially launched in 2016.
Contract Value:
£4 million
Awards:
- GIA Residential Award 2015
- Judge’s Merit Scottish Property Award 2016
- Civic Trust Award 2016
- Special Civic Trust Award for Scotland 2016









