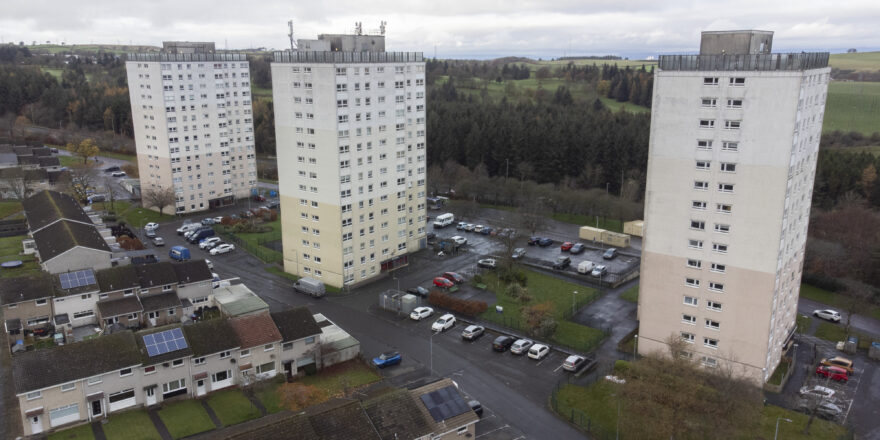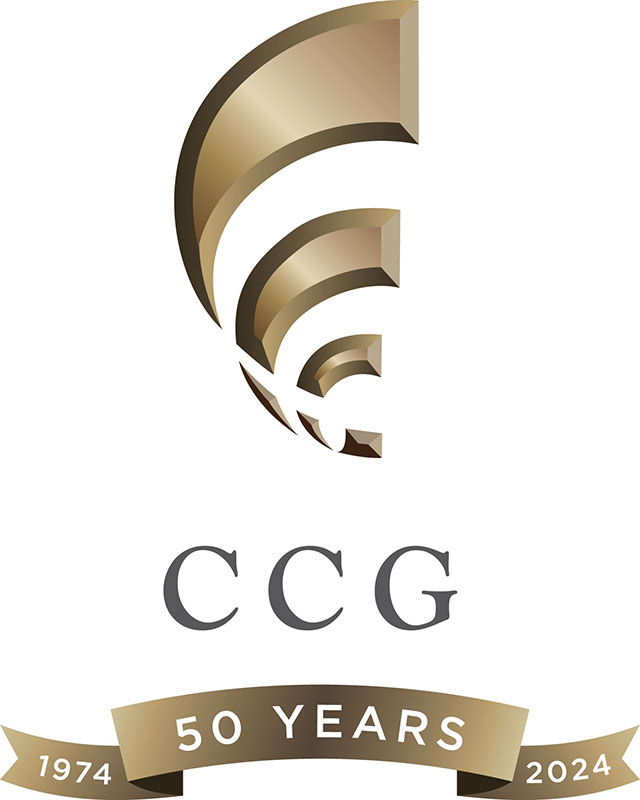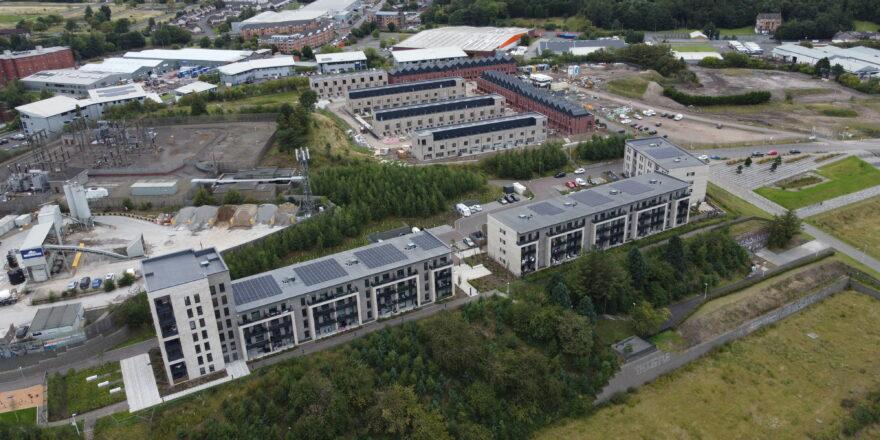THE BALLET SCHOOL, GLASGOW
The Ballet School is a bespoke student housing project located within the Woodlands Conservation Area in the West End of Glasgow.
The project comprised the conversion of a Grade B Listed sandstone tenement and the construction of two new apartment blocks that provide high-quality living accommodation for up to 103 students attending universities across the city.
Block A, the existing tenement building, coined the name ‘The Ballet School’ from its history as being the former home to the Royal Ballet of Scotland. Given the building’s age and the considerable period of time that the building lay vacant, CCG was required to provide extensive upgrades to the building fabric to bring it up to modern living standards. The extensive renovation and the necessary changes to the layout produced a total of 37 one-bedroom apartments as well as office space for management staff of the end-user client, CRM students.
The remaining 66 apartments were constructed across two four-storey blocks located in the rear courtyard of the tenement delivered within a space of just 0.23 hectares, a space occupied by a former WWII drill hall prior to commencement.
Immediately bound by adjacent tenemental properties and constrained by one single point of access, the use of offsite methods of construction was crucial to the overall delivery of the construction programme. CCG’s ‘iQ’ Timber System was utilised for the build, designed with long-format wall panels and integrated with floor and roof cassettes. The flexibility of being able to crane in panels directly into the site maximised site-based efficiencies and negated any issues that would have been presented by a traditionally-built solution. Furthermore, the enhanced speed of erection actually enabled the development to be handed over 10 weeks in advance of the final contract programme date, a benefit that was offset to the client as it enabled them to utilise a plot as a show apartment.
With a mix of ‘old and new’ represented by the sandstone building and the modern, aluminium-clad apartment blocks, stunning interiors and a wide array of local amenities, ‘The Ballet School’ offers the students of Glasgow with a truly bespoke place to live and study and that is why in 2014, the project was awarded the prestigious ‘Best Design’ award by the RIAS and RIBA.
Client:
CCG/ West Princes Street LTD
Value:
£6.7 million
Awards:
RIAS and RIBA Best Design 2014









